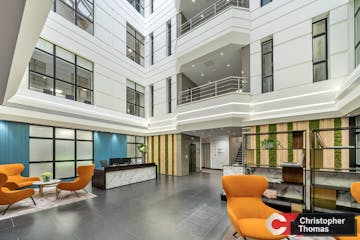
Windsor, SL4 1HE
2,268 sq ft
D1 / Office
To Let
Rent: £27.50 per sq ft including paring, subject to contract and financial status.

Windsor, SL4 1RU
916 sq ft
Office / Retail
To Let
Rent: £28,680 per annum for guidance.

Windsor, SL4 1PL
1,782 to 4,887 sq ft
A3 / Retail
To Let
Rent: £135,000 per annum offers in the region of

Windsor, SL4 4LE
3,569 to 7,143 sq ft
Industrial
To Let
Rent: £17 per sq ft subject to contract and lease length

Windsor, SL4 1EH
640 sq ft
Office
To Let
Rent: £35 per sq ft

Windsor, SL4 1EP
2,384 to 13,954 sq ft
Office
To Let
Rent: £25 per sq ft subject to lease length and financial status

Staines-upon-Thames, TW18 4LG
1,484 sq ft
Office / Retail
To Let
Rent: £55,000 per annum subject to lease terms / contract and financial status